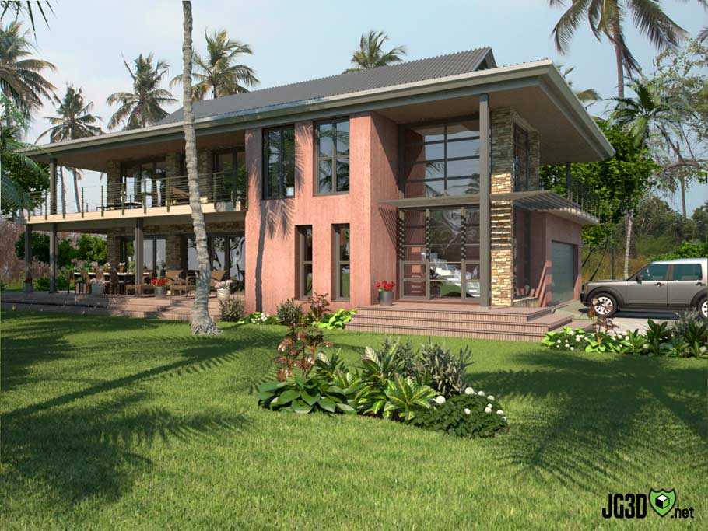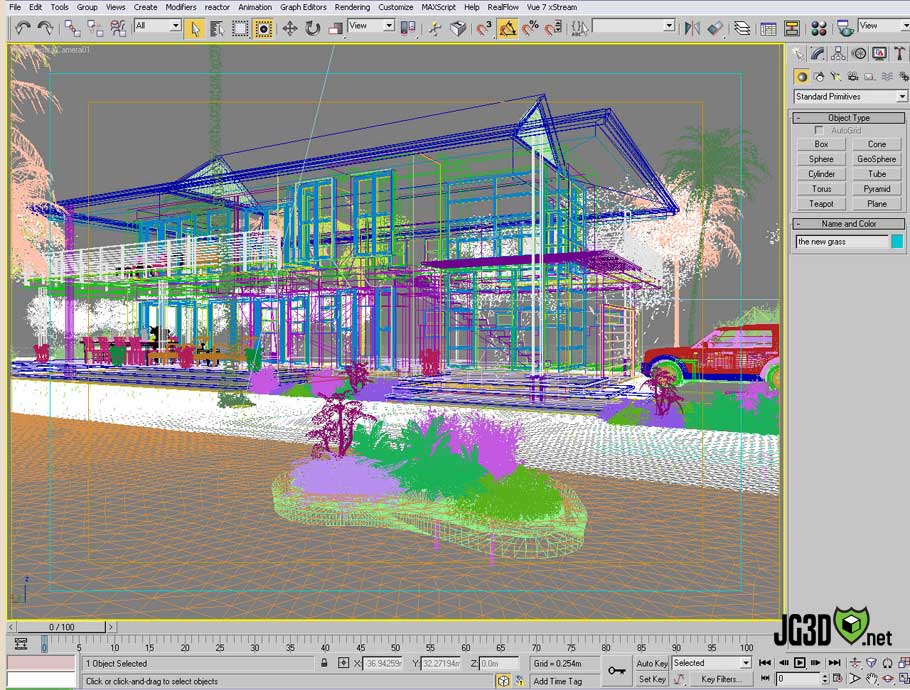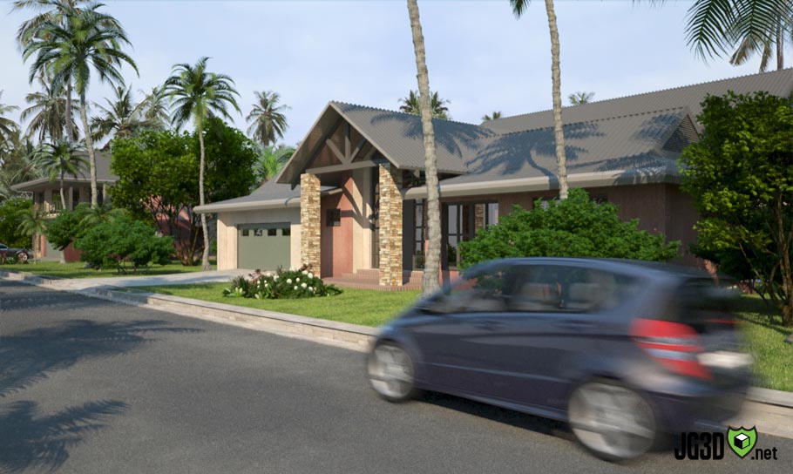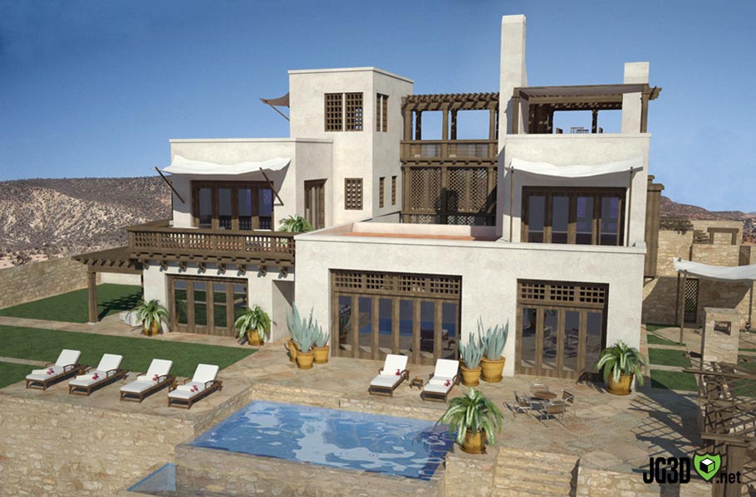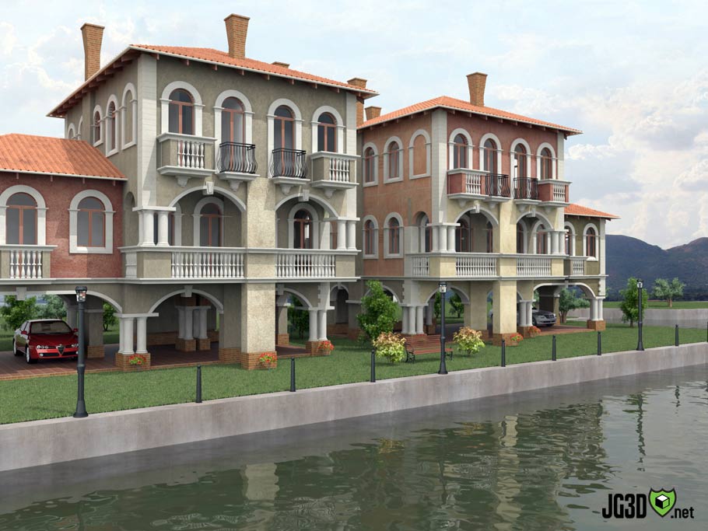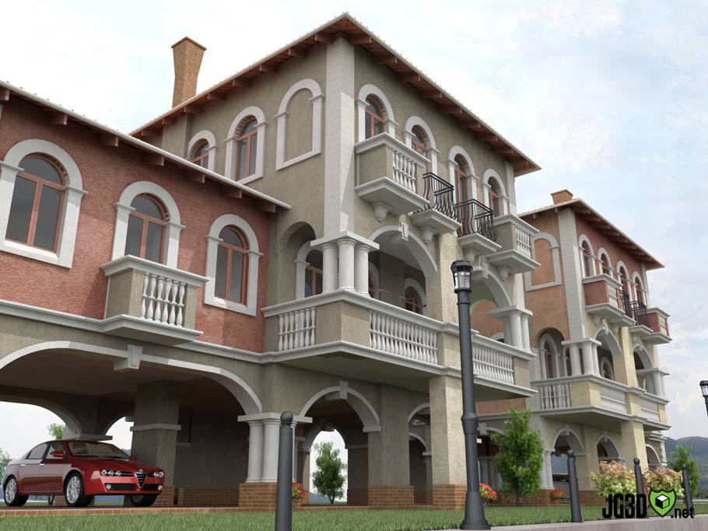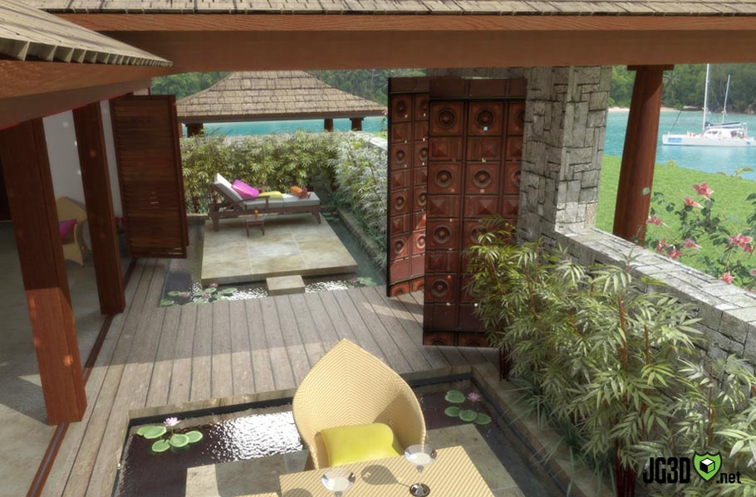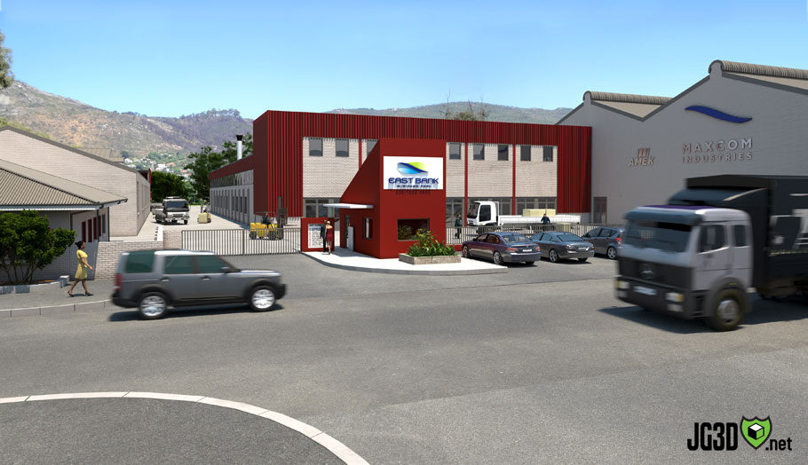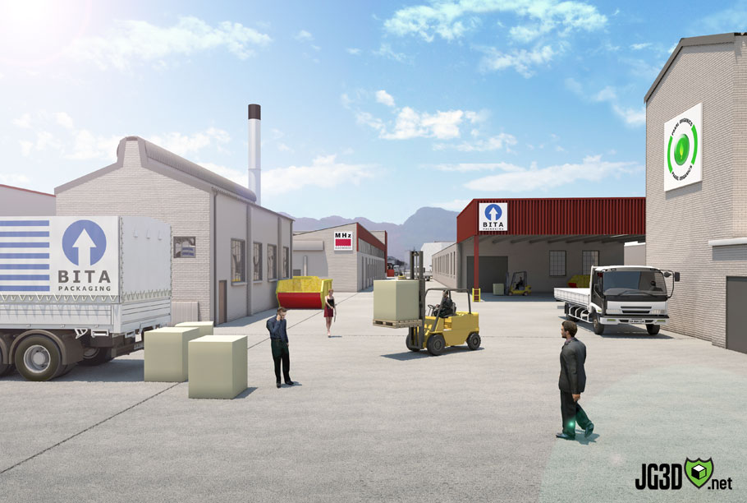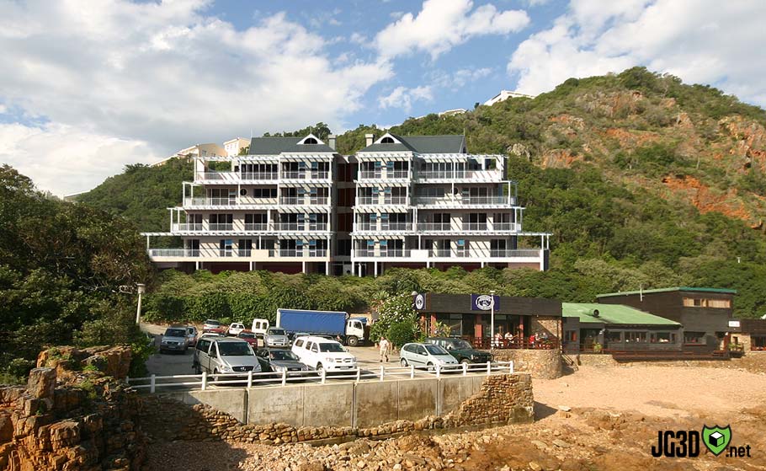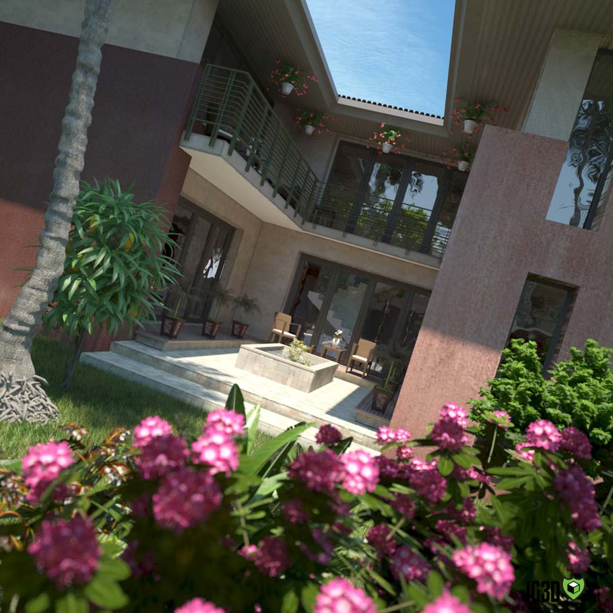3D Exteriors
I spent quite a few years working int the 3D ArchViz (architectural vizualisation) field. The simplified version of the workflow is as follows:
- Recieve brief from architect and property developer.
- Go to building site to take photographs of the environment for reference.
- Import 2D CAD plans into 3D software, clean-up and rescale to real-world units.
- Start 3D modeling of architectural structures, roof, walls, railings, windows, landscaping etc.
- Generate lifelike textures for the above structures.
- Apply textures to CG material models that exhibit the correct physical characteristics, e.g reflectivity, transparency, colour etc.
- Create a realistic lighting model for the 3D scenes.
- Set up cameras with realistic depth-of field, shutter speed and other related settings.
- Animate camera movements, vehicles etc.
- Render, make adjustments, re-render.
- Present to client.
- Render final animations and prints for delivery.
